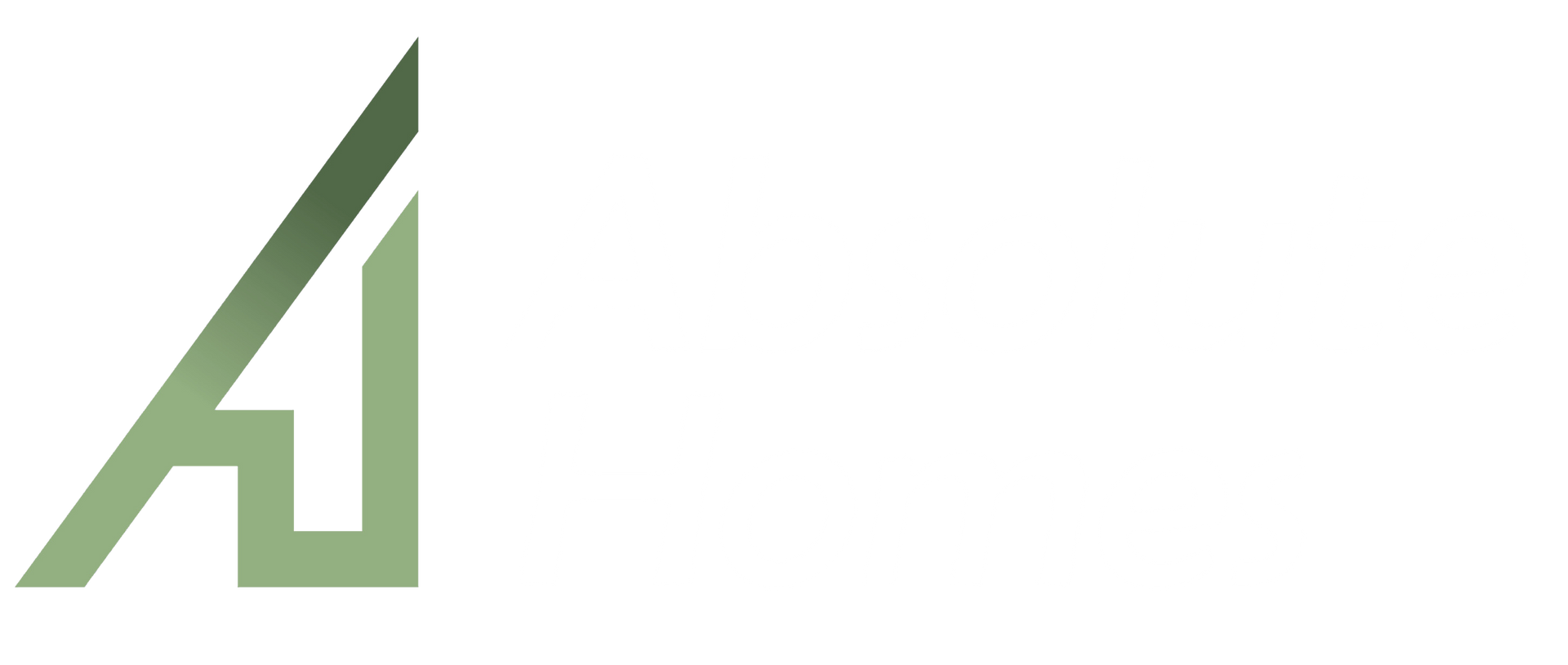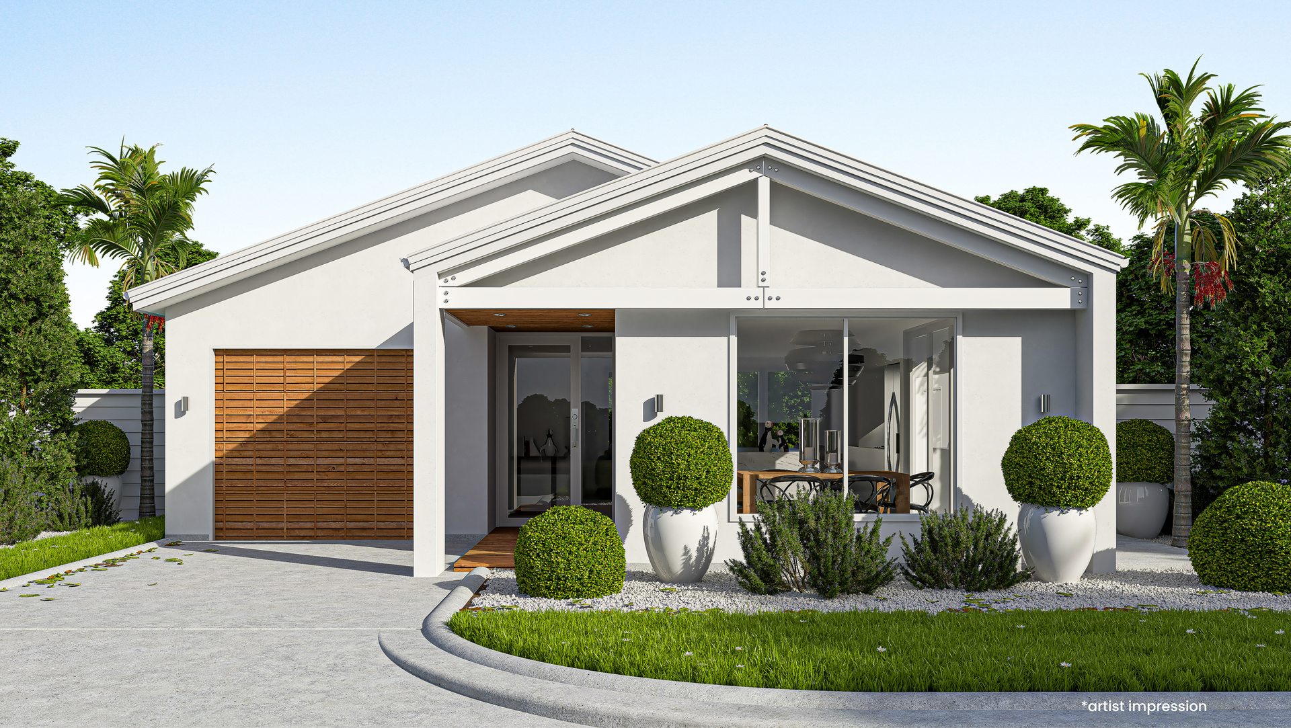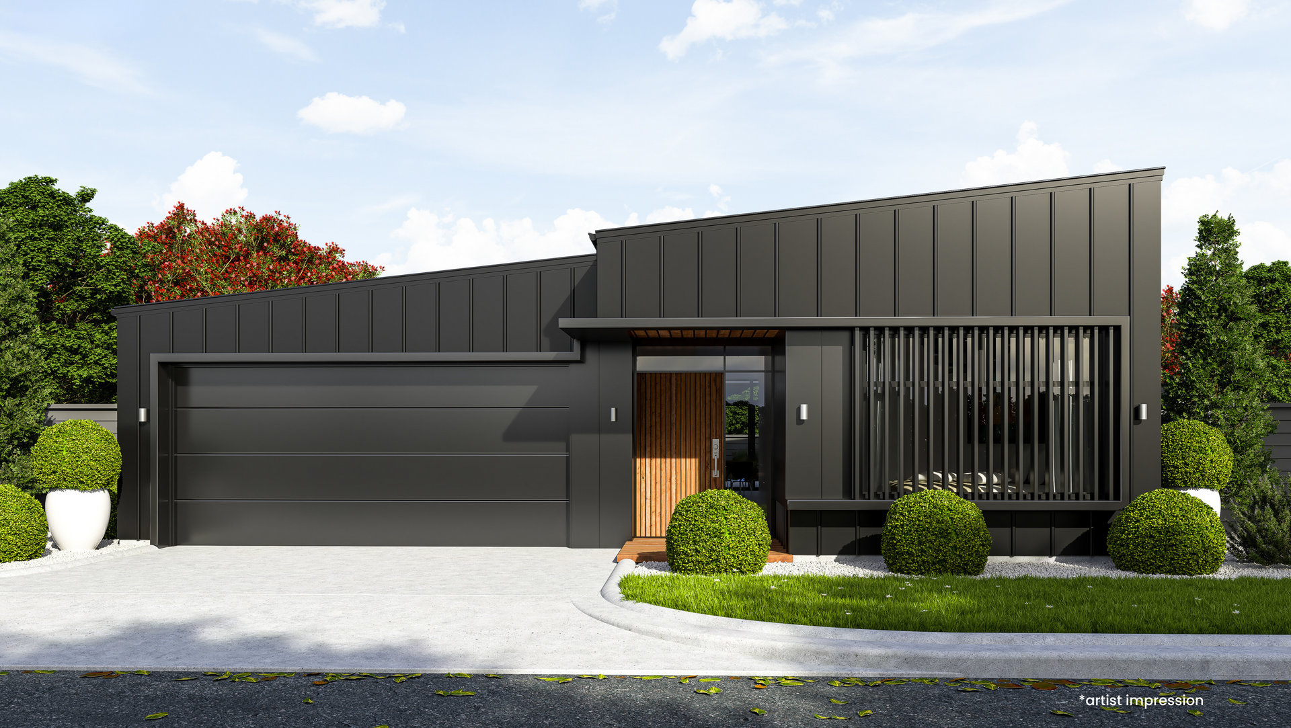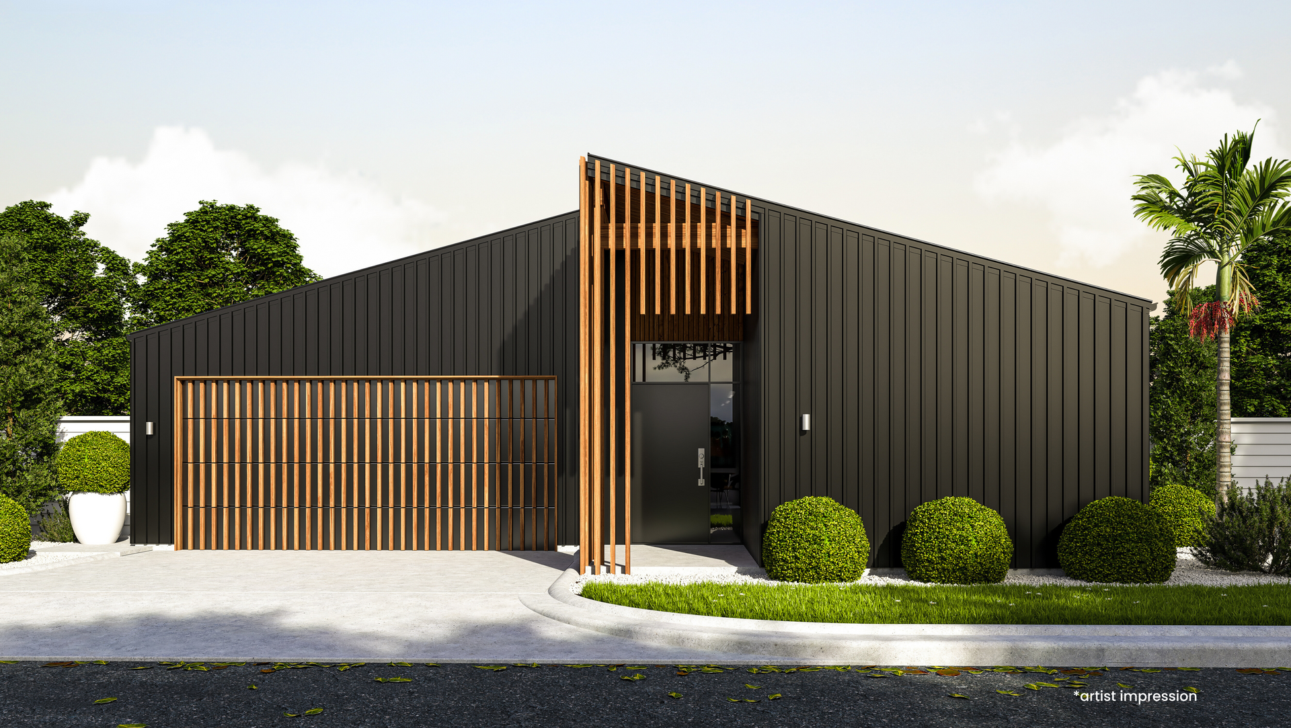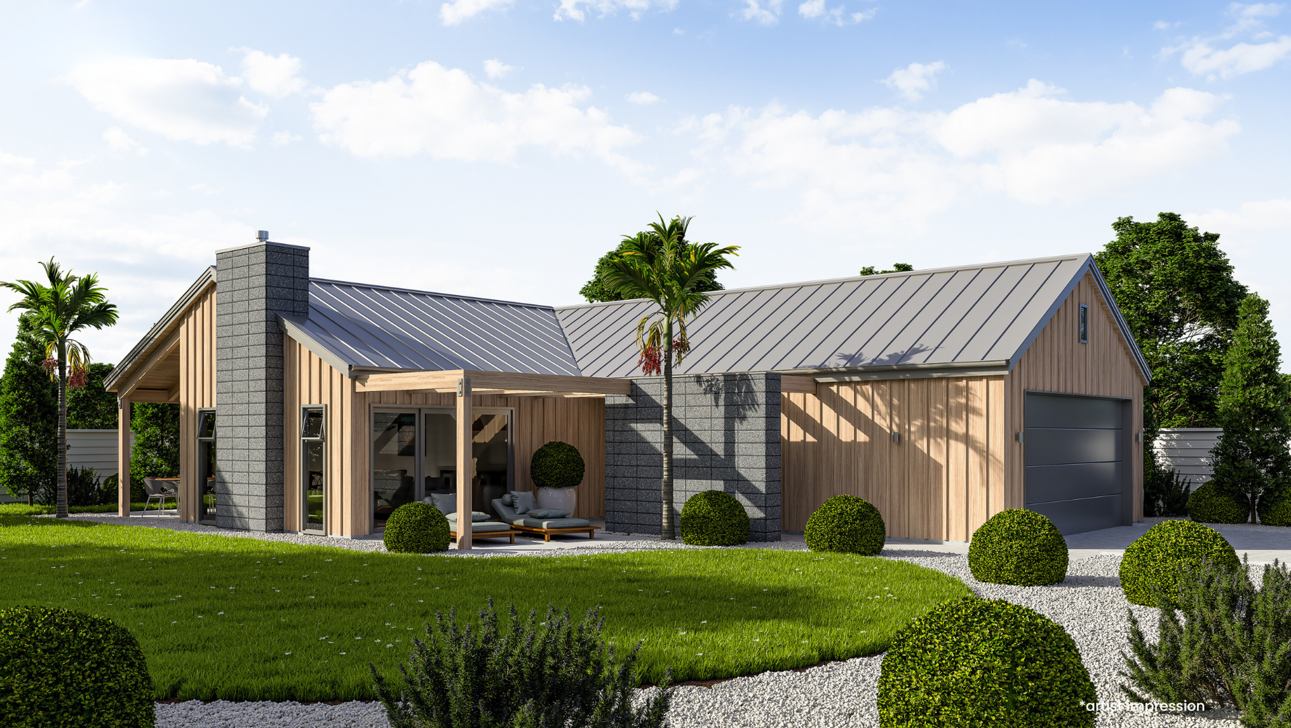House Plans
Under 160 sq m
These 3-4 bedroom homes are designed with families in mind. Small house design doesn’t mean boring - you can customise your plan to suit your lifestyle. These plans all include two bathrooms (including ensuite) and a double garage.
Addyson
142 sq m
This twin-gable home has a small footprint without compromising on features. Inside the dining connects to its own outdoor space. The kitchen and living are both positioned in an open plan layout. The master has an extensive side-by-side wardrobe, and it’s own ensuite.
West Melton
152 sq m
This 3-bedroom home has sharp architectural styling and street appeal. The main living is open plan with sliding doors opening onto an outdoor living space and lawn. The master is positioned separate from other rooms and includes a walk-in wardrobe and ensuite.
Lucy
156 sq m
An elegant timber skeleton extrudes from the simple, bold lines in this metal-clad home. Inside the open plan, living is offset, so the lounge is slightly privatised from the kitchen and dining. The master is positioned separately from the other rooms for increased privacy.
Bonnie
156 sq m
This ultra-modern 4-bedroom home has a small footprint. The living, kitchen and dining enjoy an open plan layout, leading to a covered outdoor space. A nice feature with this home is the fourth bedroom which is separate from the other rooms and close to the entry.
Hannah
157 sq m
The shape of this home maximises its outdoor living space. The living room extends from the kitchen, so both morning and afternoon sun can be enjoyed, creating two outdoor living spaces. The dining is positioned in a cosy nook allowing for unique ceiling finishes.
