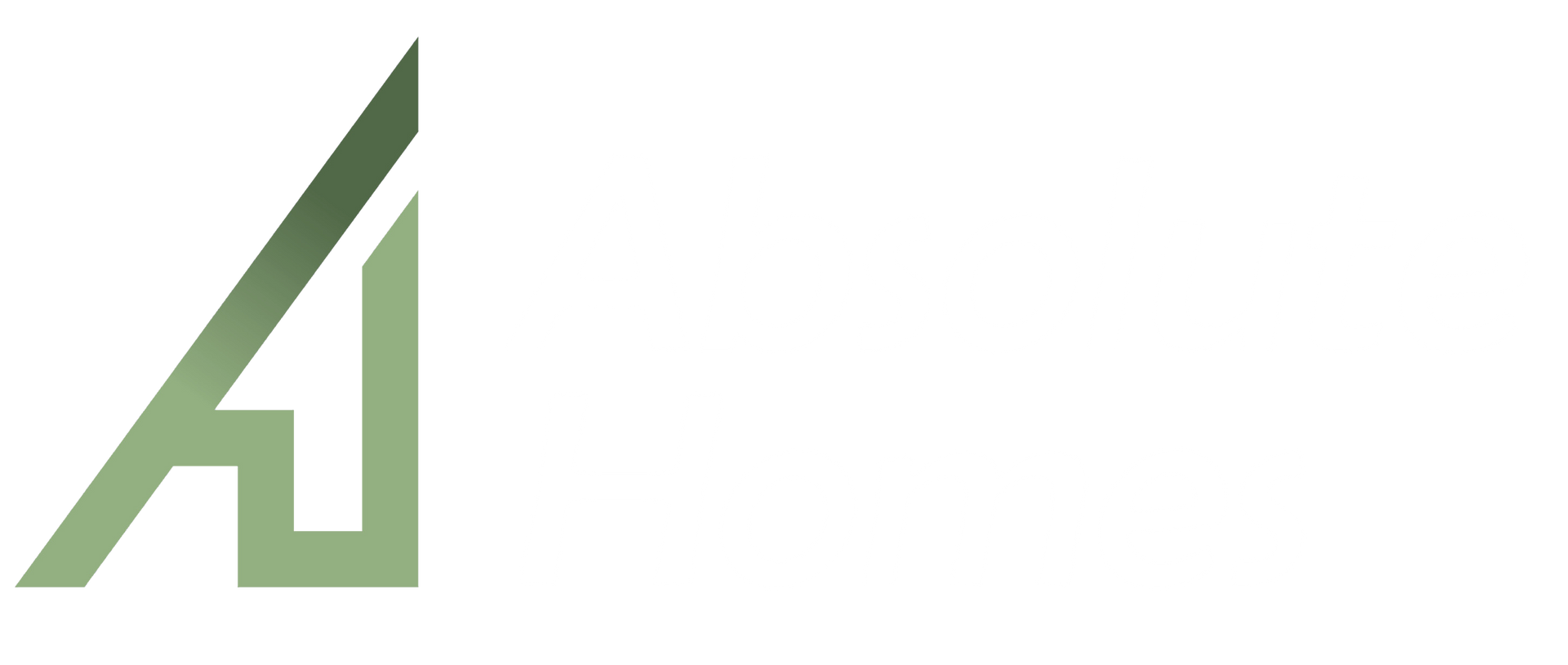ABSOLUTE HOMES
Understanding Square Metre Rates: How to Compare Apples with Apples
When you’re planning a new build, one of the first questions that comes up is: “What’s the cost per square metre?”. It sounds like a straightforward way to compare building quotes—but the truth is, square metre rates can be misleading if you’re not comparing like for like.
Let’s break down what square metre pricing actually means, and how to make sure you're getting a fair and accurate comparison.
01 What Is a Square Metre Rate?
A square metre (m²) rate is a rough calculation of the total build cost divided by the size of the home. For example, if a 200m² home costs $500,000 to build, that’s $2,500/m².
But here's the catch: not all square metres are created equal. That price depends on what’s included, how complex the design is, the materials used, and even the level of service from your builder.
02 Why Fixed Pricing Makes Life Easier
At Absolute Homes, we prefer to take the guesswork out of the equation. That’s why we offer fixed-price contracts, so you know exactly what you’re paying for—upfront. We walk you through your plan, selections, and inclusions to make sure there are no surprises down the line.
03 How to Compare Quotes Confidently
When you’re comparing builders, don’t just look at the square metre rate. Ask:
- What’s actually included in this price?
- Does it cover landscaping, driveways, appliances, and hard flooring?
- Are there any provisional costs or exclusions?
- Is this a fixed price or just an estimate?
The more transparent the builder, the easier it is to trust them with your dream home.
04 Comparing Apples with Apples
If you’re shopping around between builders, be cautious about using square metre pricing as your only comparison tool. Here’s what can change the rate significantly:
- Design complexity – A home with multiple rooflines, high ceilings, or architectural features will cost more per square metre than a simple rectangular layout.
- Inclusions – Some builders offer a “bare bones” price that doesn’t include driveways, landscaping, or even flooring. Others (like us!) offer more complete packages.
- Specifications – Are the benchtops stone or laminate? Are the bathrooms tiled or vinyl? These differences matter. What is the quality of carpet and vinyl being installed in your home?
- Site-specific costs – Foundation type, soil condition, access, developer contributions, and drainage requirements can vary from site to site.
- Builder service – Are you getting project management, design guidance, and a fixed-price contract, or are you expected to coordinate everything yourself?
- Suppliers – Is your builder working with reputable subtrades and trusted suppliers? Quality materials make a big difference to the longevity and finish of your home. At Absolute Homes, we partner with reliable, well-known brands and experienced tradespeople—so you can feel confident that what’s behind the walls is just as solid as what you see on the surface.
06
What’s Included with your Absolute Homes' build?*
At Absolute Homes, we believe in giving you real value for money—with high-quality, intentional inclusions that reflect modern living standards.
Here’s what sets us apart:
- Tiled ensuite showers for all builds over 165sqm
- 48oz carpet and designer range vinyl flooring
- 2200mm high internal doors—making your space feel grand
- Stone benchtops as standard—not as an upgrade
- Tiling in the main bathroom 1.2m behind the bath and above the vanity
- Bosch kitchen appliances for quality and reliability
- Hard landscaping included—because a finished home means more than just the walls
- Wardrobe shelves and rails installed
- Over-height toilets and quality plumbing fixtures for a more considered finish
- Thoughtful, functional layouts designed with real family living in mind
- Customisation—we work closely with you to tailor your home to suit your needs, style, and lifestyle. Even design your own kitchen!
These are the things that can drastically affect a m² rate—and why it’s so important to understand what’s behind the number.
*on all standard plans. The Foundation Range excludes a tiled ensuite shower, includes 36oz carpet, and 1980mm high internal doors.
Need Help Decoding a Build Quote?
We’re happy to help! Whether you’re looking at building with us or just want a second opinion, bring in your plans and we’ll help you compare apples with apples.
Visit us at our Darfield office next to the Four Square, or pop into our show home at 15 McGarry Drive, Beachgrove – open Fridays and Saturdays from 12–4 PM.
Let’s build with absolute confidence—together.
